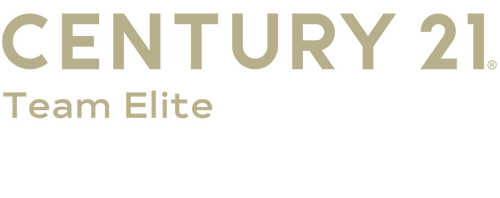


Listing Courtesy of: NORTHEAST CENTRAL / Century 21 Team Elite / Kristy Lauhoff - Contact: 6606462141
14435 Liv 251 Chillicothe, MO 64601
Active (104 Days)
$799,900
MLS #:
39487
39487
Taxes
$2,741(2023)
$2,741(2023)
Lot Size
26 acres
26 acres
Type
Single-Family Home
Single-Family Home
Year Built
2004
2004
Style
Ranch
Ranch
School District
Chillicothe R-Ii
Chillicothe R-Ii
County
Livingston County
Livingston County
Listed By
Kristy Lauhoff, Century 21 Team Elite, Contact: 6606462141
Source
NORTHEAST CENTRAL
Last checked Dec 21 2024 at 3:00 PM GMT+0000
NORTHEAST CENTRAL
Last checked Dec 21 2024 at 3:00 PM GMT+0000
Bathroom Details
- Full Bathrooms: 2
- Half Bathroom: 1
Interior Features
- Windows : Vinyl
- Rooms (Other) : Office
- Appliances : Water Softener-Owned
- Appliances : Refrigerator
- Appliances : Gas Oven/Range
- Appliances : Garbage Disposal
- Appliances : Dishwasher
- Appliances : Central Vacuum
Kitchen
- Main
Subdivision
- None
Property Features
- Fireplace: Wood
- Fireplace: One
- Foundation: Full Basement
- Foundation: Finished-Some
Heating and Cooling
- Forced Gas
- Central Air
- Ceiling Fan(s)
Flooring
- Hardwood
Exterior Features
- Roof: Asphalt
Utility Information
- Utilities: Rural Electric
- Sewer: Septic System
Garage
- Detached
- Four +
Stories
- 1
Living Area
- 2,304 sqft
Additional Information: Team Elite | 6606462141
Location
Estimated Monthly Mortgage Payment
*Based on Fixed Interest Rate withe a 30 year term, principal and interest only
Listing price
Down payment
%
Interest rate
%Mortgage calculator estimates are provided by C21 Team Elite and are intended for information use only. Your payments may be higher or lower and all loans are subject to credit approval.
Disclaimer: Copyright 2024 Northeast Central Association of Realtors. All rights reserved. This information is deemed reliable, but not guaranteed. The information being provided is for consumers’ personal, non-commercial use and may not be used for any purpose other than to identify prospective properties consumers may be interested in purchasing. Data last updated 12/21/24 07:00






Description