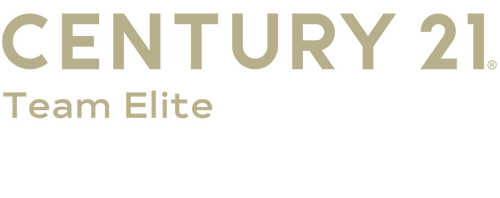


Listing Courtesy of: Heartland / Re/Max Partners - Contact: 816-724-1808
1733 Deringer Drive Chillicothe, MO 64601
Active (343 Days)
$192,000
MLS #:
2462621
2462621
Taxes
$1,196
$1,196
Lot Size
8,799 SQFT
8,799 SQFT
Type
Single-Family Home
Single-Family Home
Year Built
1978
1978
Style
Other
Other
School District
Chillicothe R-Ii
Chillicothe R-Ii
County
Livingston County
Livingston County
Community
Other
Other
Listed By
Raymond Dockery, Re/Max Partners, Contact: 816-724-1808
Source
Heartland
Last checked Oct 18 2024 at 6:56 AM GMT+0000
Heartland
Last checked Oct 18 2024 at 6:56 AM GMT+0000
Bathroom Details
- Full Bathrooms: 2
- Half Bathroom: 1
Interior Features
- Dishwasher
- Disposal
- Painted Cabinets
- Built-In Electric Oven
- Thermal Windows
- Ceiling Fan(s)
- Stainless Steel Appliance(s)
- Exhaust Hood
Lot Information
- City Limits
Property Features
- Fireplace: Wood Burning
- Fireplace: Family Room
- Fireplace: Basement
- Fireplace: 2
- Fireplace: Living Room
Heating and Cooling
- Forced Air
- Natural Gas
- Electric
Basement Information
- Full
- Finished
- Concrete
- Garage Entrance
Flooring
- Carpet
- Laminate
Exterior Features
- Frame
- Vinyl Siding
- Roof: Composition
Utility Information
- Utilities: In Basement, Lower Level
- Sewer: City/Public
Parking
- Garage Door Opener
- Basement
- Garage Faces Front
Living Area
- 1,536 sqft
Additional Information: Re/Max Partners | 816-724-1808
Location
Estimated Monthly Mortgage Payment
*Based on Fixed Interest Rate withe a 30 year term, principal and interest only
Listing price
Down payment
%
Interest rate
%Mortgage calculator estimates are provided by C21 Team Elite and are intended for information use only. Your payments may be higher or lower and all loans are subject to credit approval.
Disclaimer: The information displayed on this page is confidential, proprietary, and copyrighted information of Heartland Multiple Listing Service, Inc. (“Heartland MLS”). © 2024 , Heartland Multiple Listing Service, Inc. Heartland MLS and Team Elite do not make any warranty or representation concerning the timeliness or accuracy of the information displayed herein. In consideration for the receipt of the information on this page, the recipient agrees to use the information solely for the private noncommercial purpose of identifying a property in which the recipient has a good faith interest in acquiring. Last Updated: 10/17/24 23:56





Description