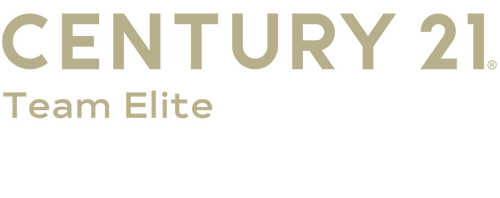


Listing Courtesy of: NORTHEAST CENTRAL - IDX / Gaslight Real Estate - Contact: 6606461417
2103 Ridgecrest Drive Chillicothe, MO 64601
Active (80 Days)
$324,900
MLS #:
38129
38129
Taxes
$2,346(2023)
$2,346(2023)
Type
Single-Family Home
Single-Family Home
Year Built
1976
1976
Style
Ranch
Ranch
School District
Chillicothe R-Ii
Chillicothe R-Ii
County
Livingston County
Livingston County
Listed By
Glenda Johnson, Gaslight Real Estate, Contact: 6606461417
Source
NORTHEAST CENTRAL - IDX
Last checked Sep 8 2024 at 2:29 AM GMT+0000
NORTHEAST CENTRAL - IDX
Last checked Sep 8 2024 at 2:29 AM GMT+0000
Bathroom Details
- Full Bathrooms: 2
- Half Bathroom: 1
Interior Features
- Appliances : Dishwasher
- Appliances : Garbage Disposal
- Appliances : Electric Oven/Range
- Appliances : Garage Door Opener
- Appliances : Microwave
- Appliances : Refrigerator
- Appliances : Smoke Detector
- Appliances : Wet Bar
- Windows : Screens
- Windows : Thermopane
- Windows : Vinyl
Kitchen
- Main
Subdivision
- N/a
Property Features
- Fireplace: Three +
- Fireplace: Gas
- Fireplace: Wood
- Foundation: Finished-Most
- Foundation: Full Basement
- Foundation: Walk-Up
Heating and Cooling
- Forced Electric
- Other-See Remarks
- Central Air
Flooring
- Dry Wall
- Carpet
- Ceramic Tile
- Hardwood
- Vinyl
Exterior Features
- Roof: Composition
Utility Information
- Utilities: Public Gas
- Sewer: Public Sewer
Garage
- Two Car
Stories
- 1
Living Area
- 3,000 sqft
Additional Information: Gaslight Real Estate | 6606461417
Location
Estimated Monthly Mortgage Payment
*Based on Fixed Interest Rate withe a 30 year term, principal and interest only
Listing price
Down payment
%
Interest rate
%Mortgage calculator estimates are provided by CENTURY 21 Real Estate LLC and are intended for information use only. Your payments may be higher or lower and all loans are subject to credit approval.
Disclaimer: Copyright 2024 Northeast Central Association of Realtors IDX. All rights reserved. This information is deemed reliable, but not guaranteed. The information being provided is for consumers’ personal, non-commercial use and may not be used for any purpose other than to identify prospective properties consumers may be interested in purchasing. Data last updated 9/7/24 19:29






Description