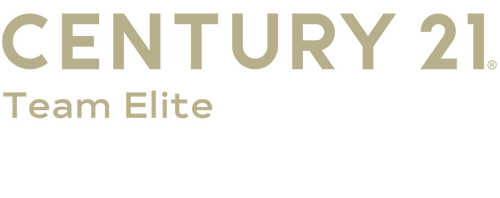


Listing Courtesy of: Heartland / Fitz Osborn Real Estate LLC - Contact: 660-748-8789
26465 Foghorn Street Princeton, MO 64673
Active (111 Days)
$655,000
Description
MLS #:
2502796
2502796
Taxes
$2,584
$2,584
Lot Size
40 acres
40 acres
Type
Single-Family Home
Single-Family Home
Year Built
2012
2012
School District
Princeton R-V
Princeton R-V
County
Mercer County
Mercer County
Community
None
None
Listed By
Marcie Davis, Fitz Osborn Real Estate LLC, Contact: 660-748-8789
Source
Heartland
Last checked Nov 21 2024 at 10:02 AM GMT+0000
Heartland
Last checked Nov 21 2024 at 10:02 AM GMT+0000
Bathroom Details
- Full Bathrooms: 3
Heating and Cooling
- Wood
- Forced Air
- Electric
Basement Information
- Walk Out
- Garage Entrance
- Concrete
Exterior Features
- Frame
- Roof: Metal
Utility Information
- Sewer: Private Sewer
Parking
- Basement
- Attached
Living Area
- 1,700 sqft
Additional Information: Fitz Osborn Real Estate LLC | 660-748-8789
Location
Estimated Monthly Mortgage Payment
*Based on Fixed Interest Rate withe a 30 year term, principal and interest only
Listing price
Down payment
%
Interest rate
%Mortgage calculator estimates are provided by C21 Team Elite and are intended for information use only. Your payments may be higher or lower and all loans are subject to credit approval.
Disclaimer: The information displayed on this page is confidential, proprietary, and copyrighted information of Heartland Multiple Listing Service, Inc. (“Heartland MLS”). © 2024 , Heartland Multiple Listing Service, Inc. Heartland MLS and Team Elite do not make any warranty or representation concerning the timeliness or accuracy of the information displayed herein. In consideration for the receipt of the information on this page, the recipient agrees to use the information solely for the private noncommercial purpose of identifying a property in which the recipient has a good faith interest in acquiring. Last Updated: 11/21/24 02:02





The 30x40 shop has finished living quarters, great for guests or hunters. There is a 12x14 lean-to building giving plenty of space to park machinery or atvs. Cattle chute built into the pipe fencing, 2 pond waterers, and excellently maintained fence makes this property turn-key for a cattle operation. There are 3 ponds with 2 of them being fully stocked with fish. This farm also provides excellent deer and turkey hunting. With plenty of cover and a creek running through the property, the wildlife is abundant. The current owner takes the time to mow paths and has meticulously maintained this farm for many years. If you are looking for a diverse property with a home that has agricultural possibilities, excellent hunting/fishing, and needs nothing, your search ends here!