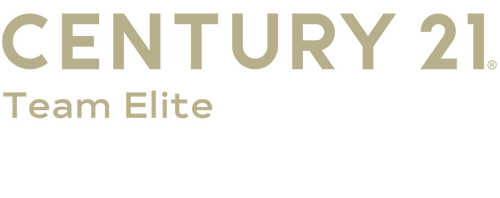
Listing Courtesy of: Heartland / Century 21 Team Elite / Gregory "Greg" Freeman / CENTURY 21 Team Elite / Melissa Purkapile - Contact: 660-358-4003
175 NE 80th Street Spickard, MO 64679
Sold (47 Days)
sold price not available
MLS #:
2519500
2519500
Lot Size
6.2 acres
6.2 acres
Type
Single-Family Home
Single-Family Home
Year Built
1997
1997
School District
Trenton R-Ix
Trenton R-Ix
County
Grundy County
Grundy County
Community
Other
Other
Listed By
Gregory "Greg" Freeman, Century 21 Team Elite, Contact: 660-358-4003
Melissa Purkapile, CENTURY 21 Team Elite
Melissa Purkapile, CENTURY 21 Team Elite
Bought with
Cole Rorebeck, Rorebeck Realty
Cole Rorebeck, Rorebeck Realty
Source
Heartland
Last checked Apr 24 2025 at 4:37 PM GMT+0000
Heartland
Last checked Apr 24 2025 at 4:37 PM GMT+0000
Bathroom Details
- Full Bathrooms: 3
Interior Features
- All Window Cover
- Ceiling Fan(s)
- Kitchen Island
- Dishwasher
- Disposal
- Microwave
- Refrigerator
- Built-In Electric Oven
- Thermal Windows
Lot Information
- Acreage
- Pond(s)
Property Features
- Fireplace: 1
Heating and Cooling
- Forced Air
- Wood Stove
- Electric
Basement Information
- Crawl Space
Flooring
- Carpet
Exterior Features
- Vinyl Siding
- Roof: Composition
Utility Information
- Utilities: Laundry Room
- Sewer: Septic Tank
Parking
- Detached
Living Area
- 2,305 sqft
Additional Information: Team Elite | 660-358-4003
Disclaimer: The information displayed on this page is confidential, proprietary, and copyrighted information of Heartland Multiple Listing Service, Inc. (“Heartland MLS”). © 2025 , Heartland Multiple Listing Service, Inc. Heartland MLS and Team Elite do not make any warranty or representation concerning the timeliness or accuracy of the information displayed herein. In consideration for the receipt of the information on this page, the recipient agrees to use the information solely for the private noncommercial purpose of identifying a property in which the recipient has a good faith interest in acquiring. Last Updated: 4/24/25 09:37




